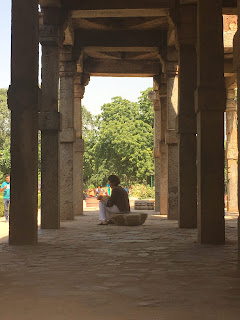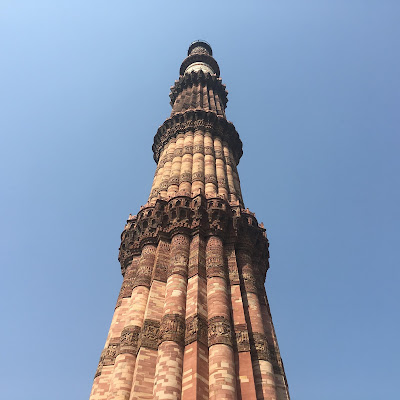Qutub Minar
Qutub Minar
a.k.a., Qtub Minar, Qutab Minar (Arabic to English transliteration)
Islam spread from the Middle East across Central Asia and over the Hindu Kush, a vast mountain range separating Afghanistan from Pakistan and India, by the 8th Century. Its earliest proponents were mostly nomadic herders, not empire-building conquerors, and so little trace of their presence exists in the Indian sub-continent until the more powerful Ghurs invaded the Indo-Gangetic plane in the 12th Century. The new religion would meet the ancient and well established Hindu culture head on. In places like Qutub Minar, this meeting shows something of the conqueror's attitude toward the conquered.
The Qutub Minar minaret, based on the brick towers of Ghazni, Afghanistan, from where originated the conquerors of Delhi, was said by contemporaries to "pierce the sky." The very force of Islam was to be seen in its architecture.
Hindu building favored stone construction and the lintel design of opening; Islamic architects brought brick and mortar and the arch to India. Austere script engraving and geometric figures from the Arabian deserts tone down the traditional floral, animal, and intensely human deity designs of India.


The tomb of Imam Zamin, a revered architect. The flower adorning the entrance exemplifies the motifs common to the early phases of construction that saw Hindu influence blended with the more austere Islamic motifs.

 |
Koranic passages in elegant Arabic script carved into pure, white marble. |
The history of the Qutub Minar is well known if one trusts the extensive inscriptions. Among the Koranic verses are notes of the first phase of construction in 1199 by Muizzuddin Mohamed Ghuri, to its three added floors by his successor, Iltutmish. The top story, the fifth, was added by Firoz Shah Tughluq in the 15th century, and extensive repairs were also made by Lodi king Sikander in the early 1500's. Aluddin Khalji added nothing to the the great minar, because he intended to build one twice the height in an adjoining area.

 |
| This wall shows both the floral pattern and the different rates of weathering of the stone. |
The foundation was laid by Qutbuddin Aibak, ruler of Delhi. Qutub means axis or staff. The name Qutbuddin means Staff of God. The minaret is seen as the axis or fulcrum of Islamic faith.
It was also a monument to awe the conquered people of Delhi, infidels, and to sustain the courage of the faithful, who lived far from their distant homelands. From here, the muezzin would call the faithful to prayer 5 times per day, 379 steps above the ground.
 |
| Typos in stone can't be fixed with white out. |
A carved stone, discarded for some reason, reused for paving the courtyard.
The Iron Pillar stands in the courtyard of the Quwwat-al-Islam Mosque. It dates to the 4th Century and serves as evidence of the skill with which ancient people in the region were able to work with iron. It is said the Pillar's resistance to oxidation results from their knowledge of metallurgy. Chemical analysis indicates that it is made of nearly pure iron: 99.7% iron, with traces of carbon, silicon, sulfur, phosphorus, and manganese is consistent ratios through the metal. The addition of these other elements that makes the Pillar so resistant to weathering. Deliberate? Who's to know.

The Pillar has inscriptions that record its erection to the glory of the god Vishnu by the Gupta king, Chandragupta II (reigned 375-413 CE). It is supposed the pillar was brought to Delhi from another area, as iron work was uncommon there at the time. It is thought it held an image of Garuda, the "vehicle" of Vishnu, and that it would have been part of a temple to Vishnu, destroyed by the invaders. The Pillar is 7.2m in length, including nearly a meter of which is below the surface.
This photo was taken in the iPhone's panorama mode. It distorts the shape of the Iron Pillar and nearby structure.
The sandstone and quartzite show a great variety of color, shade, and texture.

This photo shows today's blend of ancient Hindu and Islamic culture with modern Indo-European-American visitors. It's wonderful to see how many Indian people enjoy visiting the countries great sites and monuments.
Repaired and replaced surface stone is dated.
Frieze carvings from early Hindu period feature in support material of later Islamic pillars and arches.
Typical must have shots of the tourists, by the tourists, for the tourists.
 |
Fantastic metamorphic rock used by the very early Hindu temple builders. Metamorphic rocks, such as quartzite are common in the Delhi Ridge mountains here and stretching far to the west. |
The ruin remains show the construction methods.
The madrasa was probably build by Alauddin Khalji, because the high-drummed dome shape was associated with construction during his reign. It is built around a simple quadrangle courtyard, and the square tomb on the south side (no photo) is thought to be that of Alauddin.
To the north, is the later tomb of Iltutmish, who ruled from 1211-1236. The construction of this tomb is significant because it no longer relies on materials pillaged from demolished Hindu temples.
Remnants of the dome ceiling indicate is was probably made of two concentric domes, which was common in Islamic architecture. It is thought the dome's collapse was due to the Hindu artisan's being unfamiliar with proper techniques for constructing domes. The fallen dome was replaced by architects of the ruler Firaz Shah Tughluq (1351-1388), but it did not survive, either.
 |
The carving is typical of Islamic style, without
obvious Hindu influence. The dome collapsed twice.
|
Enter the Bright Sun
The Qutub Minar dominates the complex. It can be seen from just about all points.

These heavily weathered mounds show the construction method. Rough stone and mortar are faced with smooth, polished sandstone, quartzite, and marble. The fallen arches formed part of the "screen" around the mosque and minaret.
 |
Indira Gandhi International Airport is not far from the Qtub Minar site. |





The Alai Minar was meant to be twice the size (height? diameter?) of the Qutub Minar. Obviously, it was never completed.
The rough outer surface awaits further layers of cementing materials and smooth facing stones. The wait continues to stretch since the 14th Century.
 |
This minaret was meant to be twice as tall as the Qtub Minar. It was never finished. |




































































Comments
Post a Comment